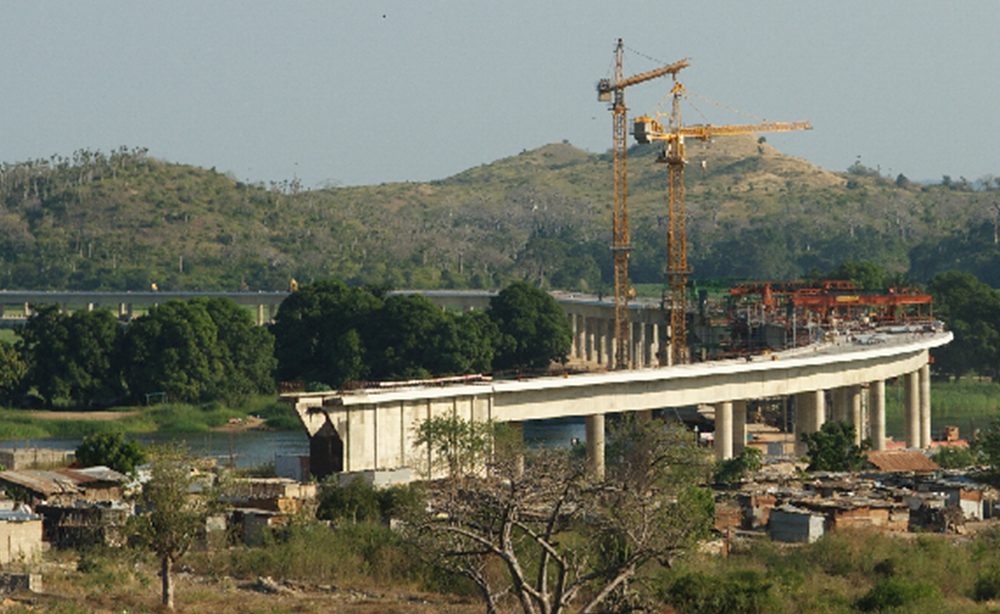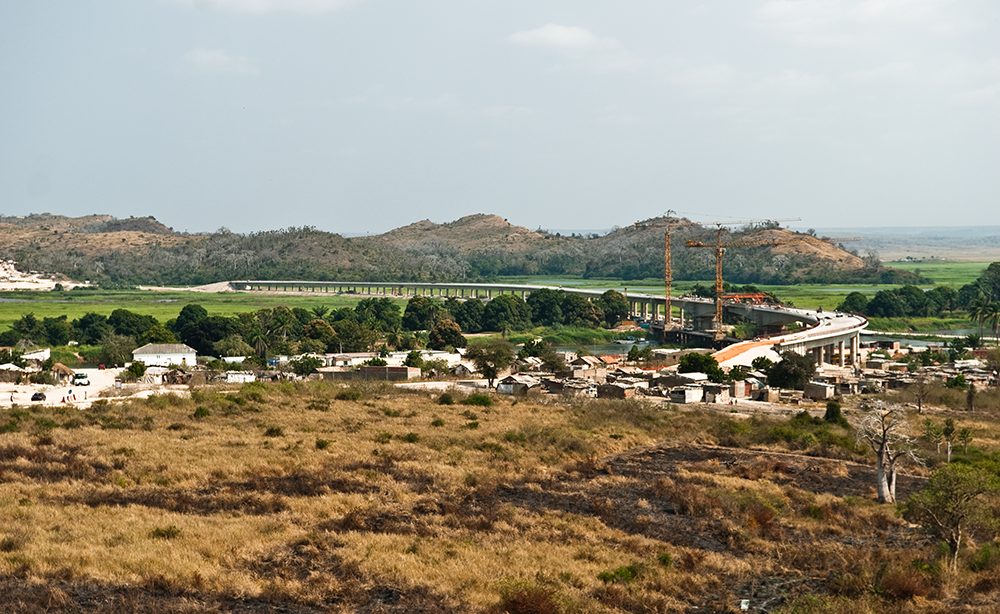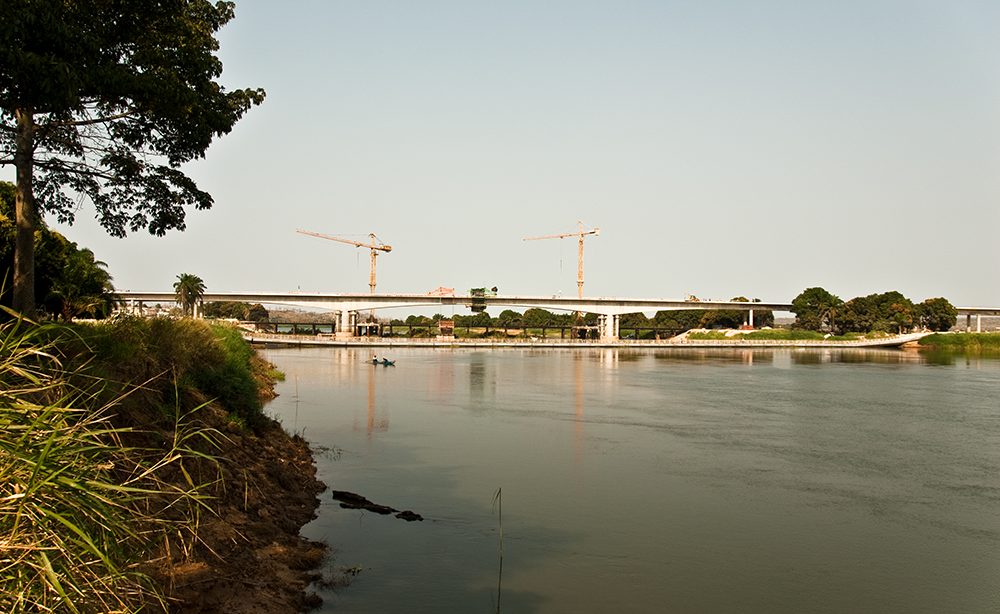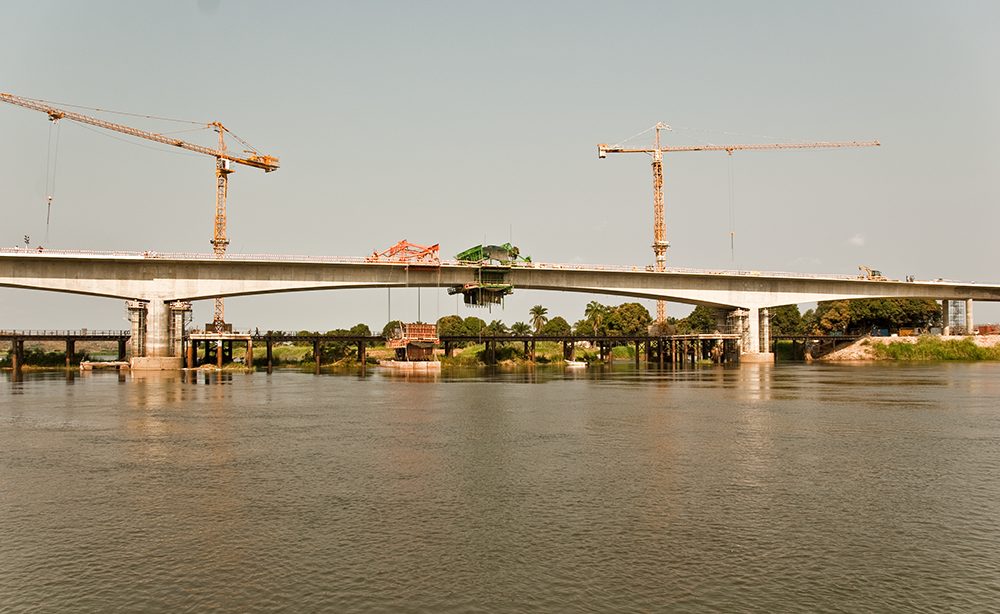The bridge crosses a large alluvial basin of the Kwanza River at Cabala where the bedrock lies very deep in the flood basin. This river is frequently subjected to heavy flooding, is navigable and the alluvial basin couldn’t support, without extensive and expensive stabilization works, the embankments needed to build an acceptable alignment for the road. Due to these circumstances the reasonable solution found was to build a 1534m long deck between the abutments.
The bridge and its access viaducts in both banks is currently the longest bridge in Angola.
The bridge comprises just two independent modules. The first module, structurally continuous, is divided into three distinct zones as follows: an access viaduct on the north side with a 24m lateral span and six 30m spans; the main bridge with two 68m lateral spans; and a central 120m span linking to the south side access viaduct with ten 30m spans. The second module, also on the south side and separated from the first by an expansion joint, comprises an identical viaduct with twenty five 30m spans and a final 24m span.
The main bridge is a 14.6m wide deck box girder in prestressed concrete with variable depth. It was cast “in situ” using the balanced cantilever method.
Both central piers are elliptical and each is located in the river bed supported on a hydro-dynamically shaped pile cap founded on nine 1.5m piles.
The access viaducts comprise a prestressed concrete two beam and slab without cross-beams girder deck cast “in-situ” and built by the span-by-span method. As in other similar designs, structural and visual continuity between the bridge and its access viaducts was ensured by the chosen solution.
The pier-pile concept was used for the access viaducts piers.
The reinforced concrete foundation piles reach a depth of around 75m due to the adverse local geology.
Construction started in September 2008 and finished in August 2010.





